Konya Archeology Museum
The archeology museum has been opened for the first time in the building that is at the southwestern corner of Karma Secondary School in 1901. In 1927, the works have been moved to Mevlana Museum and in 1953 to Iplikci Mosque for the exhibition. In 1962, today’s museum has been established and given to service.
Our museum exhibits works belonging to Old Bronze, Mid Bronze (Assyrian Trade Colonies), Iron (Phrygian, Urartu), Classical, Hellenistic, Roman and Byzantine Periods, starting from the Neolithic Period.
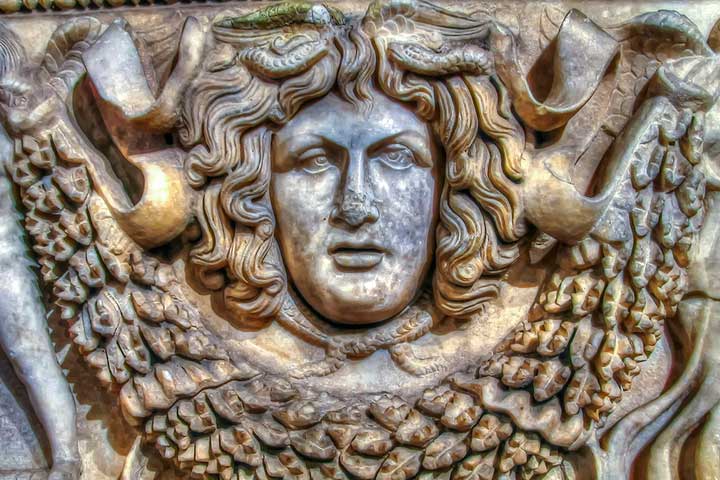
I. Hall of Prehistoric Works
1- Neolithic Period Works (6500 – 5300 BC)
Besides the Neolithic Period works found in Erbaba, Suberde, Catalhoyuk excavations, hand-cooked earthenware pots, arrow, and spear ends made of obsidian and flint are present.
2- Old Bronze Period Works (3000 – 1950 BC)
The works belonging to this period have generally been obtained from Sizma and Karahoyuk excavations. Furthermore, cooked earthenware pots having grooves on them and bearing the characteristics of Lakes Region, which are brought from the surroundings of Beysehir Lake are exhibited.
3- Mid Bronze (Assyrian Commercial Colonies) Period Works (1950 – 1750 BC)
Cooked earthenware pots in very different forms made on the wheel, candles in the form of a grape cluster, animal-shaped pots, bronze rings, cylindrical seals obtained in the systematic excavations being made in Konya Karahoyuk since 1952 are existent.
II. Iron Period Work Hall
1- Iron Period Works (8th, 7th, 6th century BC)
Phrygian pot parts having figures on them, which are found at Konya Alaaddin Hill, Phrygian Period painted pots in various forms found in Kicikisla, at 20 km north of Karapınar District of Konya, bronze fibulas (needle) and plates with figures belonging to Urartus are included in these works.
In Kicikisla, together with Phyrigian pots, there are Lidian cooked earthenware pots that are painted and in different shapes.
2- Classical Period Works (480 – 330 BC)
Important kylixes that are painted with bright black paint and which are brought from Kicikisla, lekythos and one oinokhoe which is ornamented in compliance with the black-figure technique are included in this class.
3- Hellenistic Period Works (330 – 30 BC)
Among these works, plates, pots that are polished and made in different forms and a deep carved pot mold part are included.
4- Roman Period Small Bronze Sculptures (30 BC – 395 AD)
In this showcase, there are Roman Period Hermes, Eros and bull sculptures made of bronze.
III. Roman Period Hall
1. Roman Period Works (30 BC – 395 AD)
From this period, Sidemara type marble Herakles Sarcophagus with columns (250 – 260 AD) marble sarcophaguses with a garland of Sidemara and Pamphylia type found in Iconium (Konya) necropolis (2nd and 3rd century AD) and one Poseidon sculpture, cooked earth sarcophaguses, cooked earth candles belonging to the same period in horizontal showcases, essence pots, glass tear bottles, perfume pots, experiment tubes, glasses, decanters and glass bracelets, golden rings and earrings, ring stones made of valuable stones, ivory comb and manicure tools are exhibited.
2- Byzantine Period Works (395 – 1453 AD)
The base mosaic having dimensions of 6.30 x 3.50 m that has been obtained from Tatkoy Church in the excavation made by our museum in 1990 in Sille, Tatkoy and the base mosaics obtained from the excavations made in 1991 and 1992 in Cumra, Alibeyhoyuk, Kilise Location are exhibited. In another showcase, bronze door knockers, cauldron handles, rolickers, crosses, marks and arrow end belonging to the Byzantine Period are exhibited.
IV. Works in the Garden
1- Works in the Porch
On the porch at the museum entrance, Byzantine period parts made of stone and marble coming from Sille and Konya center, gravestones; and grave stelae from the Roman Period (2nd and 3rd century AD) are exhibited.
2- Works in the Front Garden
In the front garden, Roman Period (2nd, 3rd century AD) sculptures, sarcophaguses, grave coffins and stelae, ash boxes, grave lions, column heads made of stone and marble and inscriptions are seen. Among these inscriptions, Iconium, Derbe and Lystra inscriptions are very important.
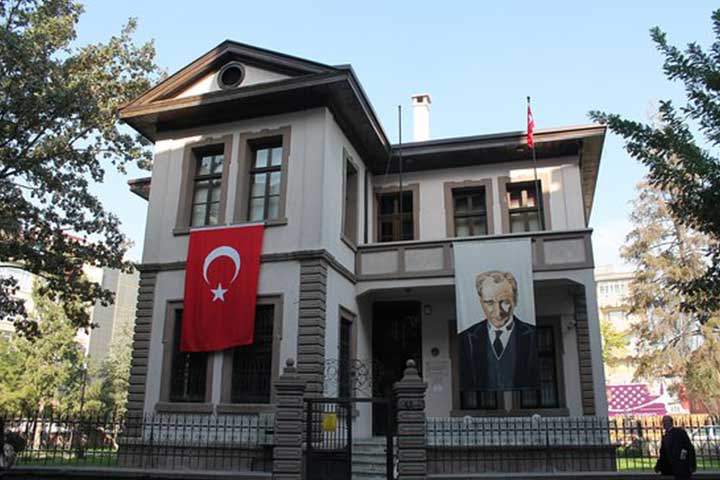
Konya Ataturk Museum
The two-floored historical building that has been built in 1912 on Ataturk Street is made of cut, rubble stone, and bricks. The house, which has been registered in 1923 in the name of the treasury, has been used as governor’s mansion and has been assigned to Ataturk during his visits to Konya. The house, which is purchased by Konya Municipality from the treasury in 1927, has been registered in the name of Ataturk as an expression of thanks to Konya people to Ataturk and the expression “it is the gift of Konya people to Gazi Mustafa Kemal Pasha, the president” is included in its title deed. The house, which has been purchased by Konya Private Administration against a symbolic price in 1940, has been converted into the governor’s mansion again and has been used as Governor’s mansion until 1963.
In 1963, the building has been transferred to the Ministry of National Education and one year after it has been opened to visit with the name “Ataturk House – Culture Museum” on December 17th, 1964.
Ataturk Museum has been restored by General Directorate of Ancient Works and Museums of Ministry of Culture and Tourism upon the demand of Provincial Celebration Committee in the 100th year of Ataturk’s birth and its exhibition and arrangement have been remade and has been opened to visitors on April 17th, 1982 as “Ataturk Museum”. In the arrangement of the museum, the feature of the building of being used as a house has been taken into account, therefore no modifications that may deteriorate the architectural features of the house have been made.
In the museum, the role of Konya and Konya people in the Independence War has been tried to be expressed with documents and photographs. In the exhibition in the lower and upper halls of the museum, integrity is tried to be provided with the panel and showcase and Ataturk’s Konya visits are expressed with documents and photographs belonging to the pre-republic period in the ground floor.
In the panels, there are documents, photographs and newspaper clippings showing Ataturk’s visits to Konya, the visits he made in the city and the daily notes he kept in this house are exhibited. In the showcases, some clothes belonging to Ataturk and various goods he used in that house can be seen.
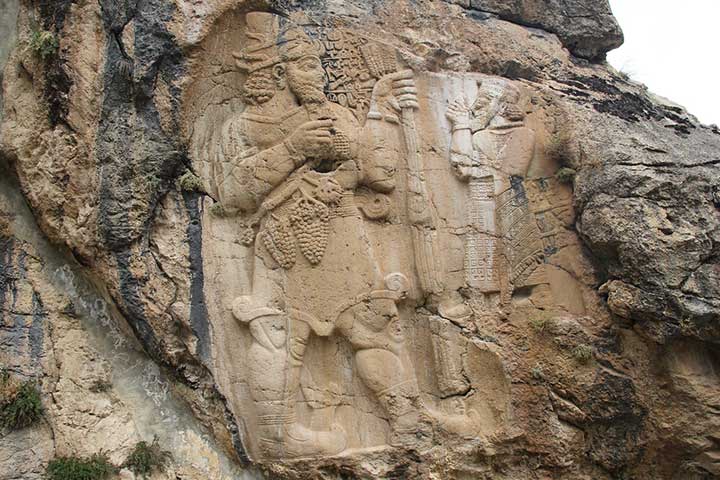
Konya Eregli Museum
Address: Boyacıali Mahallesi
Bulvar Caddesi No: 16
Telephone – Fax: 713 45 92
Eregli / KONYA
In Eregli Museum, which has been established in 1968, 8096 cultural assets are exhibited. The annual average visitor number is 10900. The museum has a large open exhibition, but the closed exhibition is made in a hall.
Eregli Museum is the synthesis of all civilizations starting from 7000 BC since the Neolithic Period without interruption. Herakleia archaic city and the cultural assets found around are exhibited in Eregli Museum. The hand axes found in Can Hasan belonging to the Neolithic Period, wall frescos, hand mills, digging tools and cooked earthenware Pts, polychrome cooked earthenware pots belonging to the Chalcolithic Period, animal and human figures belonging to the Old Bronze Age, arrow ends, stamp seals, hand axes, water jugs with bulls belonging to Asyrrian Commercial Colony Period, idols, cooked earthenware fruit plates, cooked earthenware salt cups, cylindrical and stamp seals belonging to the Hittite Period, hieroglyph and nail written sculpture bases, fibulas belonging to the Phrygian Era, beak mouthed water jugs, phiales, lekythos belonging to the Hellenistic Period, silver Athena coins called as Herakleia treasure, golden frames, architectural parts belonging to the Roman Period, grave stelae, human and animal figures, architectural parts belonging to the Byzantine Period, golden Christograms, glazed pots belonging to Seljuk and Karamanoglu Periods, plaster ornaments, trousseau chest belonging to the Ottoman Period made of rye stem, handwritten Qurans with golden prayer beads, guns, hand-woven carpets, and kilims are the most important movable cultural assets present in our museum.
Furthermore, Ivriz Rock Monument belonging to the Late Hittite Period, golden coated wooden sarcophagus parts belonging to the Hellenistic Period, which is found in Goztepe Tumulus and golden Ephesus coin are among the rarest works of the world.
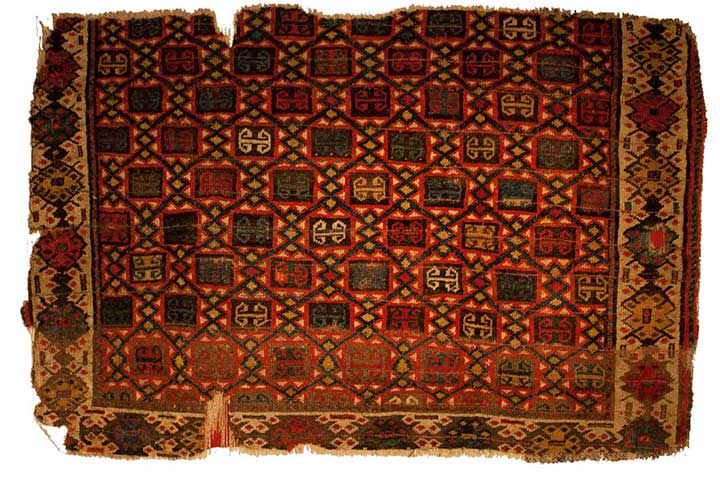
Konya Ethnography Museum
The building, which has been constructed for education purposes, is opened to service as Ethnography Museum in 1975. In the basement of the three-floored building, photography section, archive, goods and study work warehouses, boiler room and the carpet – kilim section, for which the works are still being carried out and which is planned to be opened in 1998, is located.
On the ground floor, exhibition hall and Dr. Mehmet Onder Conference Hall are located; in the first floor administrative services, library, and work warehouses are located.
In the exhibition hall, the ethnographic works belonging to Konya and its surroundings, which have been provided to the museum by purchase, donation, and transfer from other museums, are exhibited.
Among the exhibited works, there are embroideries, sacks of various sizes and types, ornamented bundles, hand towels, drawstrings, hand-painted cloth samples, samples from last period Turkish clothes, bindallı, wedding cloth, short jacket, robe, underwear and shalwar samples, woman ornamental goods, belt buckles, bracelets, fez hangers, cap samples, coffee cup and envelopes, coffee box, coffee pans, coffee mills, coffee set samples; metal, glass, and porcelain kitchen pots, recovery and bath pots, candelabrum, censer, rose water cup samples; prayer bead samples made of various materials, materials used in calligraphy and writing set; drawer, bookrest, handwritings, writing plate samples; wooden mother – of – pearl inlaid hall set and drawer samples; carpet – kilim and rug samples belonging to Seljuk, Ottoman and Republic Periods; arrows, bows, arrow cases, daggers, swords and flint – pistol, capsule – pistol and rifles and their auxiliary gun materials belonging to Ottoman and Republic Periods.
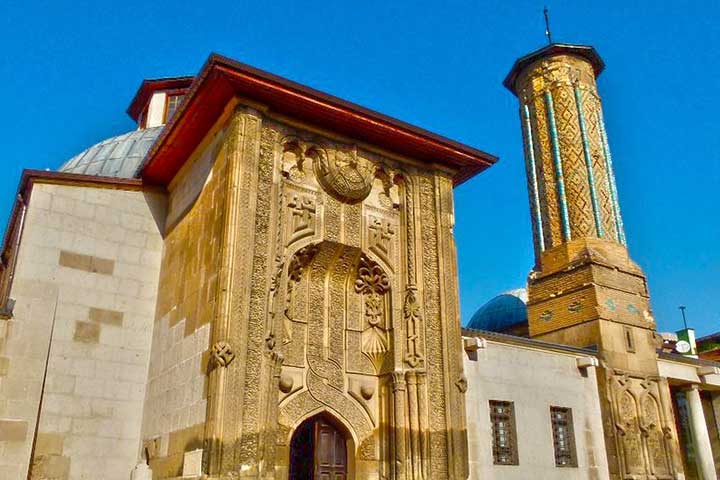
Ince (Thin) Minaret (Stone and Wooden Works) Museum
It is in Konya Province, Selcuklu District, in the west of Alaeddin Hill. It has been had constructed by Vizier Sahip Ata Fahreddin Ali in the term of Seljuk Sultan Izzeddin Keykavuz the 2nd, for providing hadith science education in the year 663 in the Islamic calendar (1264 Gregorian). The architect of the building is Keluk bin Abdullah.
Dar-ul Hadis is among the madrasas of Seljuk Period having a closed courtyard. It has a single liwan. The throne door on its eastern side is among the most beautiful samples of Seljuk Period stone workmanship. Three small columns and arch box located on both sides of the entrance arch are ornamented with plant and geometric motifs.
From the throne door, the place with the cross vault is accessed. This place, which is not seen when looked from the front, constitutes asymmetry for the main liwan of the building. two niches on the sidewalls of this place provide an aesthetic appearance for the architecture.
From the cross-vaulted entrance part, the audience hall is entered. Cradle vaulted and rectangular planned student cells are located in the south and north of the square planned, domed courtyard, in the middle of which, there is a pool. Passage to the dome is provided with pendentives. On the dome rim, “El – Mulku – Lillah” “Ayet – el Kursi” is written with kufi writing. The building provides light from the crenel and rectangular windows and the lantern in the dome.
Across the entrance, the liwan with low vault, to which access is provided via three steps, is located. There is a square – planned, domed classroom on each of the two sides of the liwan. The front side of the monumental structure is made of cut stone and the external sides of the side walls are made of rubble stone. Brick has been used in internal locations for both static and decorative purposes.
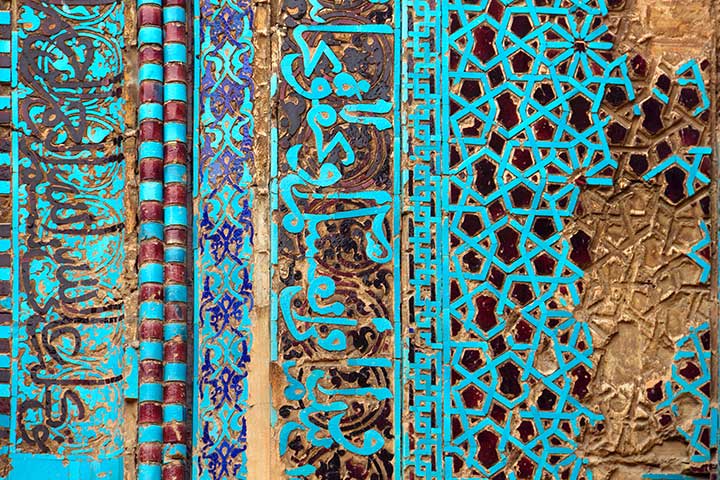
From the mosque located in the north, only the mihrab made of brick has remained today. The base part of the minaret, which has given its name to the building is coated with regularly cut stone. The body part is completely made of brick. Its body existing today has eight corners and is in the form of bumps in various shapes. The minaret is made of turquoise colored, white – dough bricks. While the origin of the minaret has two balconies, the thunderbolt that has fallen in 1901 has destroyed one of the two balconies.
Ince (Thin) Minaret Madrasa has carried out its activity until the end of the 19th century. It is known to be repaired between the years 1876 – 1899. After various repair works that have been started in 1936 in the Republic Period, it has been opened to service as Stone and Wooden Works Museum.
In the museum, construction and repair inscriptions written with carving technique on stone and marble belonging to Seljuk and Karamanoglu Periods, high relieves belonging to Konya Fort, door and window wings ornamented with geometric and plant motifs made with carving technique on various wooden materials, samples of wooden ceiling center and tombstones made of marble and coffins are exhibited.
The most beautiful samples of the double-headed eagle (meaning I am the commander of both East & West) which was the symbol of Seljuks whose capital city was Konya and winged angel figures are exhibited in this museum.
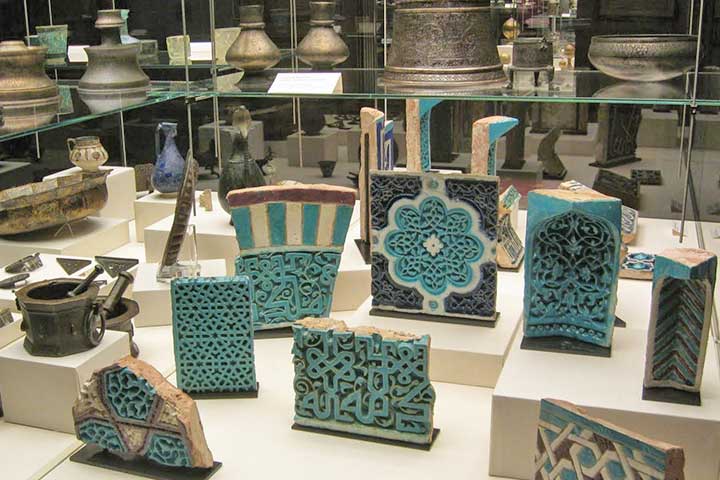
Karatay (Encaustic Tile Works) Museum
The madrasa is located in Karatay District, Ferhuniye Quarter, Adliye Boulevard, in the north of Aladdin Hill. Karatay Madrasa has been had constructed by Emir Celaleddin Karatay in Sultan Izzeddin Keykavus II period, in the year 649 in accordance with the Islamic calendar (1251 Gregorian). Its architect is not known. The madrasa used in the Ottoman Period has been left at the end of the 19th century.
The madrasa has been constructed from Sille stone in the “Closed Madrasa” type for providing education about hadith and Koran commenting in Seljuk Period. It is single – floored. The entrance is provided from the eastern side via a door made of sky and white marble. The door is a masterpiece of Seljuk Period stone workmanship. It is ornamented with inscriptions and motifs. There are inscriptions relating to the construction of the madrasa on the door. Selected verses of Koran and hadiths are written in the form of relieves on other surfaces of the door.
Through the door, a courtyard, which was covered with a dome before (now open), is entered and from there a passage to the madrasa is provided through a door. On the door rim, in the borders on the upper parts of the walls and on the panel over the cell doors, verses of Koran are written. Bismillahirrahmanirrahim and Ayet-el Kursi are written on the arch of the liwan with cradle vault which is on the western side of the building. On the triangles, which are elements of the transition to the dome, the names of Mohammed, Christ, Moses, and David prophets and the names of four caliphs (Abu Bekir, Omer, Osman, Ali) are written. The domed cell on the left side of the liwan is the tomb of Celaleddin Karatay.
A big part of the mosaic encaustic tiles on the walls of the madrasa has been shed. The colors used in the encaustic tiles are turquoise, indigo, and black.
Karatay Madrasa, having an important place in Anatolian Seljuk Period encaustic tile workmanship has been opened to visitors as “Museum of Encaustic Tile Works” in 1955.
The exhibited works belong to Anatolian Seljuk and Ottoman Periods. In the cell, where Celaleddin Karatay Tomb is located and in the student cells in the south, Kubad-Abad Palace encaustic tiles, plaster ornaments, encaustic tile plates, candles, and non-glazed ceramics are exhibited. The encaustic tiles of Kubad-Abad Palace are in the form of a cross, semi-cross, the star with eight corners and square and are made with luster and underglaze technique. Kubad-Abad Palace, which has been constructed upon the order of Alaeddin Keykubat the 1st, has been found by Konya Museum Director Zeki Oral in 1949 after Ibrahim Hakki Konyali and Prof. Dr. Osman Turan pointed out that it should be around Beysehir. Kubad-Abad, which has been left to itself for a long period after the excavation studies and drilling works of Zeki Oral in 1952, Katharina Ottodorn in 1965 – 1966 and Mehmet Onder in 1967, has been re-handled by Prof. Dr. Ruchan Arik starting from 1980 and systematic excavations have been started.
Encaustic tile ruins belonging to Seljuk Period and ceramics belonging to the Seljuk and Ottoman Period are exhibited in the liwan. In the domed hall, glass plates, encaustic tile parts belonging to the Seljuk Period, ceiling centers of Beysehir Esrefoglu Mosque and ceramics belonging to the Ottoman Period are located.
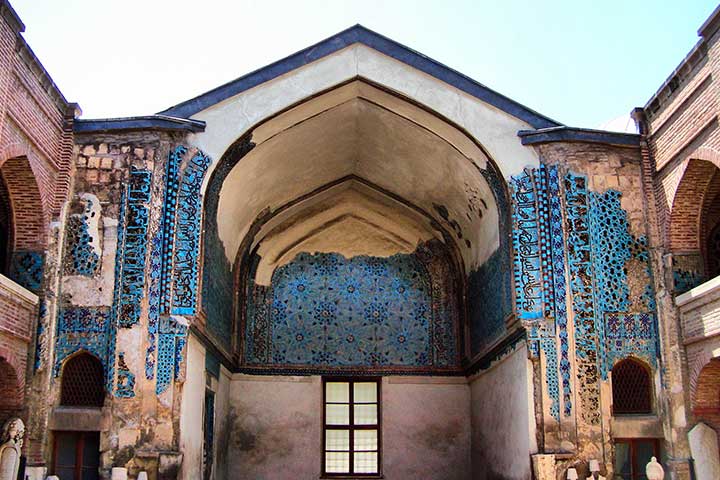
Sircali Madrasa (Grave Monuments) Museum
Sircali Madrasa has been used as madrasa in Seljuk and Ottoman periods. The student rooms of the madrasa, which have been left in the 17th century have been destroyed. In the 19th century, education has been continued in rooms made of sun-dried bricks. The madrasa has been taken to repair and protection in 1954 and has been opened to visitors as the “Grave Monuments” section connected to Konya Museum in 1960. In 1969, it has been restored by the Ministry of Culture in compliance with its original.
The catacomb belonging to the Byzantine Period, which was under the earth in the garden of the museum that has been retaken into restoration between the years 1988 – 1990 and whose exhibition and arrangement have been remade, has been repaired and opened for the visit. In Sircali Madrasa Grave Monuments Museum, gravestones belonging to Seljuk, Karamanoglu and Ottoman periods that are valuable in terms of history and art history and that are collected from the cemeteries, most of which have disappeared by time, are being exhibited.
The upper floor of the Grave Monuments Museum is still being used by “Directorate of Relieves and Monuments”.
Sircali Madrasa, which is one of the most important madrasas of Konya and Anatolia is in Konya Province, Meram District, Gazialemsah Quarter. Sircali Madrasa, that is among the madrasas having an open courtyard, two liwans, and two floors has been had constructed by Bedreddin Muslih in the Period of Gıyaseddin Keyhusrev the 2nd. In the front parts of the building cut stone is used, while in other parts rubble stone is used. It has been used as madrasa until 1924 with various changes.
The front side of the madrasa lying in the east-west direction is made of cut stone. The throne door making a projection forward is ornamented with geometric and Anatolian ornaments. In the part of the entrance door, there is an inscription. At two sides of this inscription, there are ornamental workmanship samples. Furthermore, as we see in classical Seljuk throne doors, there are two niches on both sides of the door. After the entrance, the cradle vaulted liwan is located.
This, in some way, is in the form of a second liwan. Due to the composition of the second floor, the vault cover in the form of Bursa arch covered with glazed bricks and encaustic tiles is low. There is a tomb on the right and the madrasa room on the left. The tomb has a dome-like a vault cover and one of its windows open to the front side, while another opens to the courtyard. Its walls and cover are made in the herringbone pattern with glazed bricks. The madrasa room on the left is covered with cradle vault and a window opens to the front side. The strong madrasa room, which has survived until today, in this room.
The madrasa has a rectangular courtyard and a pool in the middle of the courtyard. The courtyard is surrounded by porches in three directions. From the remaining parts of the porches, it is understood that the legs, wall surfaces are covered with glazed bricks and encaustic tiles in various shapes. There are four student cells on each of the left and right sides of the courtyard. The total number of rooms is sixteen with rooms on the upper floor. The doors and windows of the rooms open to the courtyard.
There is one domed room on each of the right side and left the side of the main liwan. These are classical winter classrooms. The main liwan, which is the most ornamented and magnificent place of the building, is very strong today. But the hexagonal encaustic tiles on the liwan arch and the encaustic tiles on the upper part of the liwan have been shed or destroyed. The liwan is separated from the courtyard by a step. Its front side is ornamented with encaustic tiles and inscriptions in various shapes and appearances. These inscriptions are suras taken from Koran. In the middle of the hexagon in the arch, the inscription of the architect of the building is located. It is written that the madrasa has been constructed by “Tuslu Mehmet Usta”. The inscription borders go around the liwan’s front side. The mihrab, whose encaustic tiles have been shed, is located on the southern wall of the liwan. Sircali Madrasa encaustic tiles have an important place in terms of encaustic tile art.
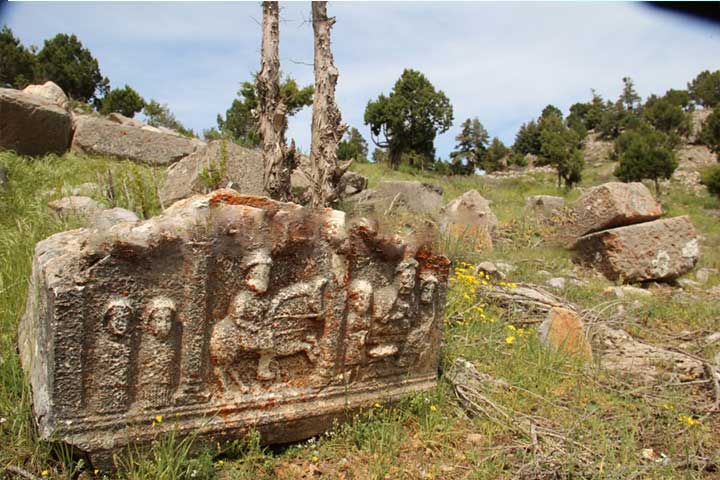
Hadim Bolat Area Astra Archaic City
Astra archaic city is located in Temasalik Hill location of the Bolat Area of Hadim District of Konya Province. Upon its being subject to big illegal excavations, it has been taken under protection with a guard and has been converted into a ruined place connected to Konya Museum Directorate. But in 1955, its guard has retired.
With the asphalt road turning to west from the crossroads that is 17 km to Hadim on Konya – Hadim highway, Bolat Area is reached and from there, with a 6 km stabilized road, At Location is reached. Thereafter, by walking on a steep and rough path for approximately 4 km, Temasalik Hill, where Astra is located, is reached.
Astra archaic city has been first found in 1885 by Sterret. Sterret has worked only on inscriptions and 7 inscriptions have been found. From these inscriptions, it has been learned that the name of the city was Astra. Then Miss Hereward has found 2 inscriptions, and Mitford has found 16 new inscriptions in 1966. In 1992, in Astra city, where no scientific studies have been carried out except reading a few inscriptions, cleaning and drilling works have been started by a commission under the chairmanship of Archeologist Osman Ermisler. The works have been continued in 1993 and 1994. The plan of the city has been determined, its plundered appearance has been eliminated, although partially, and its structures have been completed. The church and auditorium have been brought to light as the result of the excavations made and the plans and relieves of them have been prepared. Two typical Isaura – character graves have been opened in the necropolis. As a result of reading the inscriptions, it has been evidenced that the city had an administration special to it and it was a town connected to Isaura. The ceramic furnace found shows that ceramics were produced in the Roman Period in Astra.
Astra archaic city is in the northern part of the Toros Mountains, in the Isaura region. It forms a triangle with other important cities of Isaura state, namely Isaura and Astanada and these cities can be seen with the naked eye from Astra. An inscription relating to a donation made by a rich man from Isaura has proved its relation with Isaura. From two Antiocheia coins belonging to the Roman Period, it has been understood that this place had commercial relationships with Pisidia Antiocheia.
The city is located on the flat top of Temasalik Hill, lying in the east-west direction. this hill has a height of 1760 m from sea level. Important structures are placed on two sides of the agora lying in the form of a large area in the east-west direction, in the middle of the top. On the eastern, southern and northern skirts of the hill surrounded by city walls constructed with rubble stones without mortar, a big number of civil structures and houses are grouped. There are two necropolises, one of which is in the east and the other in the west. There are many ash boxes, stelae, and grave lions in the necropolises. In the west of the western necropolis and on the eastern skirts of Kuralan Hill, the plateau houses of Bolat Village are located. These plateau houses having a single room, made of simple piled rubble stone without mortar and plaster have been started to be constructed 80 – 100 years ago and the houses are about to be ruined.
The road starting from the Devler Gedigi Plain, where western necropolis is located, reaches the mid part of the city wall from the southern skirt of Temasalik Hill. It is a sloped and narrow road. the shoes of the entrance door of the city are in place, its upper arch and other parts are on the ground. Through the door, Agora is entered. On the southern edge of Agora, the bazaar structure is located, after that, towards the east, the ruins of Zeus Astragos temple are seen. In the western part of the Agora, there are two heroon ruins across the door. At the western end of the Agora, the high fort, which is surrounded by the wall is located. The fort is reached through an arched door from the east. In the northern part of the fort, a second temple ruin is seen. This is understood to be a temple from the inscription obtained in it.
On the northern side of Agora, an auditorium belonging to the Roman Period is located. In the east of 2/3 circle planned auditorium having nine steps and eight-meter diameter, a church has been constructed in 5th – 6th century AD. The church has a three – neph basilica plan. It has been found as the result of cleaning. The auditorium must have been used as the meeting place of the church in that period. From the eastern door of the city, the eastern necropolis is reached. There is a monumental grave on the eastern side of the eastern necropolis, the entrance of which is surrounded by the courtyard wall. Two sarcophagus bases are seen in it. A heroon is seen on the northwestern side of the monumental grave. The ceramic furnace that has been opened in the northwest of the monumental grave has proved that ceramics have been produced here in the 2nd and 3rd centuries in Roman Period. The pot prints and printed pot parts found in the furnace are interesting.
The works that will be carried out in Astra archaic city may provide many other data for the archeology science.
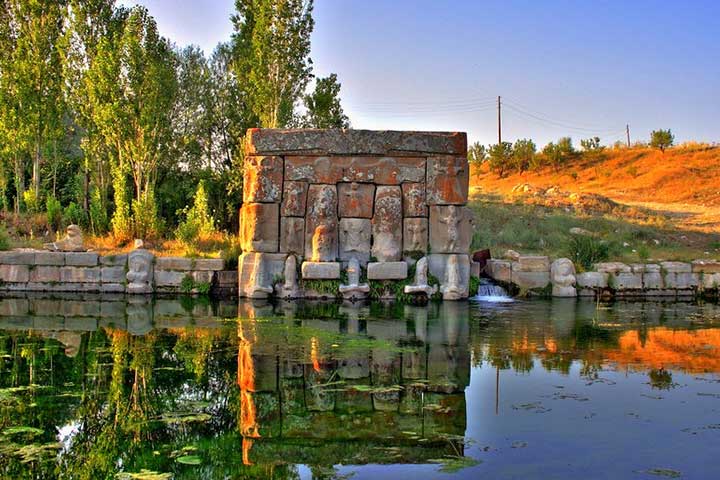
Eflatun Pinar
It is in Konya Province, Beysehir District, Eflatunpinar Village. The monument was introduced to the science world for the first time in 1849 by W.J. Hamilton. Thereafter F. Sarre and J. Garstang have issued books about this monument.
The monument consists of relieves on rectangular stones near a water spring. The relieves, which did not lose their quality, are carved on 14 stone blocks. The first plan of the monument is not known.
This monument is smaller than other open-air monuments. It is not carved into a natural rock but formed by laying figured block stones. The first construction date of the water collection pool of this monument, which is near the water spring has not been researched yet.
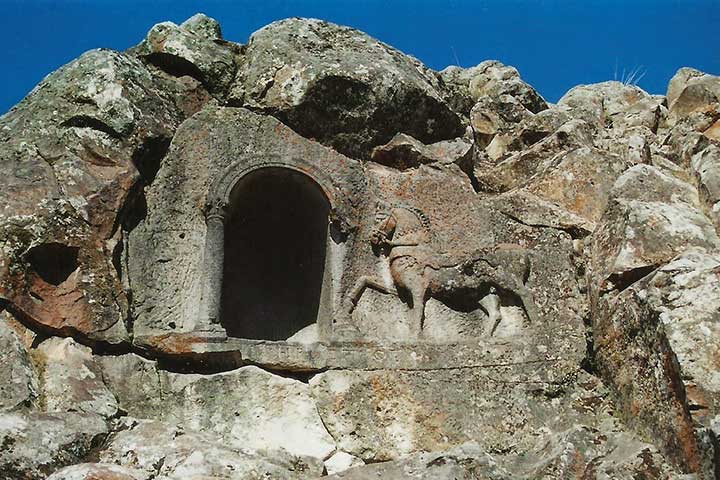
Fasillar
Fasıllar monument lays on the western skirt of a small hill that is in the south of Fasillar Village of Beysehir district of Konya. Ramsay has issued this monument with the name Fasıllar. It is estimated to have a weight of 70 tons and is made of basalt. The short distance between the monument and the quarry, where it has been made, shows that this monument has been made for another place, but left at that location which is not suitable, for many reasons. There is a god, two lions and a second god, which is less important than the first god on the monument.
God has put one of his feet on the lion and the other (left) on the mountain god. Just beside the mountain god, another lion depiction, which is similar to the other lion, is made.
Some parts of the monument are not detailed and some parts of it are very roughly made and this shows that this monument has been prepared to be put at a location that can be seen from very long distances.
Hittites generally make the monuments by smoothing a side of a natural rock and ornamenting this side with relieves. But in Fasillar Monument, the depiction is made on a single large block.
Since the figures on the monument resemble the figures in Eflatun Pinar and the orthostatic in Alacahoyuk -it is thought that they belong to the Period of Tuthalia the 4th.
Karahoyuk
One of the important historical centers of Konya, which has been searched and being searched is Karahoyuk. It has taken its name from Karahoyuk Village that is close to it. The village beside the asphalt road going to Hatip District, at 15 km northeastern of the Province center, is on the borders of Konya Municipality today.
The scientific works in Karahoyuk have been started on September 17th, 1953, under the chairmanship of Prof. Dr. Sedat Alp, with the cooperation of TTK, Ankara University, Mid Anatolia Research Station and Museums General Directorate. The excavations have been interrupted in 1959 and 1967 – 1970 and restarted thereafter.
Karahoyuk has been an important crossroads where north-south and east-west roads intersect in history, as it is today. In the Hittite Empire Period, the Konya region was connected to the culture of Huuassana, the goddess of Hupisna (Ereğli “Kybistra”) and included in Luvi language group.
The finds obtained in Karahoyuk until today provide information relating to the cultural and commercial relationships of the period to which they belong. It is the most important center of seal art before the Hittite Empire Period in the southern part of Mid Anatolia. Graffito, pot trademarks, and some seals provide aid in the research of the early stages of writing in Anatolia. Among other finds, there are beak – mouthed water jugs, cups, clover – mouthed water jugs, rhytons, grape cluster shaped pots. Horseshoe-shaped, stamped altars, stoves, and half-moon shaped lintels are characteristic works of their periods.
As a result of the researches, 27 building floors have been determined in Karahoyuk and the main soil has been found at a depth of 29.10 m at the section named as C hallow. There is a silt layer of 1.5 m thickness on this main soil and the culture layers are in this silt layer.
Layering
1 – 111 Layers: have provided materials belonging to the first quarter of 2nd thousand BC. The stamp seals found on the 1st floor belong to the last phase of the Period of Colonies.
IV.XI layers: Ceramics called as intermediate has been obtained. These ceramics have been found intensely in Vth and VIth layers.
XII. XXII. Layers: These layers provide ceramics of the type seen in the mid and last phases of Troia 1, which are called as “Early Aegean Ceramic” by Blegen.
XXII. XXVII Layers: Although they provide finds belonging to more ancient times than Troia 1 civilization, the characteristic works of the Chalcolithic Period have not been met.
In accordance with these data, Karahoyuk has culture layers following each other without interruption and belonging to the Early and Mid Bronze Periods. The materials obtained show that Karahoyuk has been in the cultural and commercial relationship with the Kizilirmak region, especially Kultepe Cappadocia Region, Alisar, Bogazkoy, Acemkoy, Gordion, Troia, Karatas Semahoyuk, Tarsus, Tell – Acana, Cyprus, Syria, Mesopotamia, and Miken residence centers. It has been claimed that at the beginning of the 2nd thousand BC, there could be a Hittite ethnic group that mixed with Luvi people under the impact of Hittites in Karahoyuk.
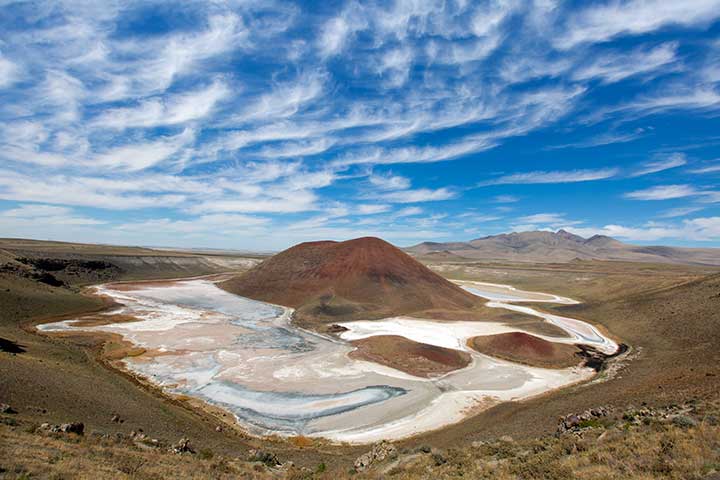
Kilistra
Archaic city Kilistra is located 49 km southwest of Gokyurt / Hatunsaray.
History
The settlement in Kilistra is believed to be established first during the Hellenistic and Roman Times (BC 2nd century – AD 3rd century) according to the result of the archeological works.
During the excavation, the name “Kilistra” was found an inscribe on a Roman epitaph from the eastern grape must – the house being used as a threshold stone.
Kilistra, during the Byzantine age (BC 8th century – AD 13th century), also appears to have rock-carved settlement similar to the ones in Cappadocia. Lystra, one of the Anatolian cities, is one the way between Ikonion (Konya) and Pisda Antiocheia (Yalvac). It’s at the famous King’s Road. St. Paulos, whose name is mentioned in the Bible, is believed to have stopped by on his journey. Timotoes, to whom the messenger Paulos sent his letters, is also from Lystra.
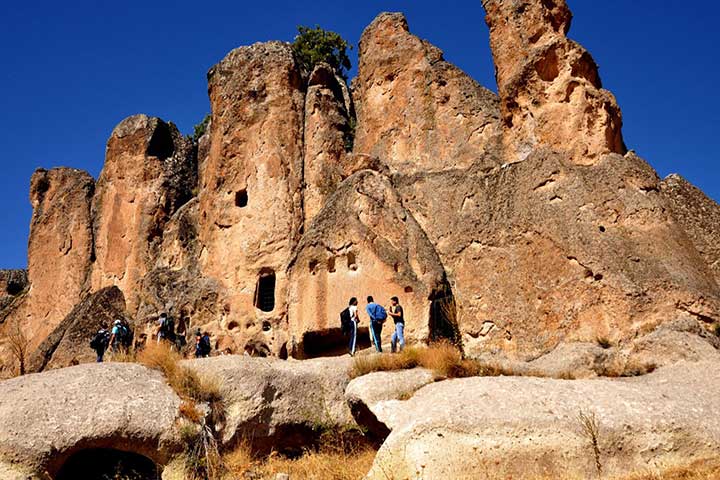
The name was given to the region, today “Paulonu”, where the Sumbulini Church is located, is an evidence that his name is still being remembered.
The people of Lystra, who had accepted Christianity during the Roman times, are believed to have chosen the mountainous terrain to protect themselves against assaults from the Paganists masses and looters. One of the most important hidden cities that is explored is Kilistra.
Today the people of Gokyurt are settled on the archaic city of Kilistra. The excavations reveal that during the Byzantium period, Turks lived together with the natives of the Kilistra. There is also evidence that the nomadic tribes who mostly raised animals had been made to live there during the Ottoman period.
Daily Life
Agriculture and stock raising are the main activities of the people of Gokyurt village. Because of the geological features of the land, agriculture in some areas is to be carried out by animal power. Horses, donkeys, and mules are used for this purpose. Squash is an important vegetable planted in the village, and it is an important tradition of weddings that squash is to be served at the women’s table.
Pickled azarole and wild plum, stewed wild pear, and a special drink made from wild grapes are typical in the kitchen of the vicinity. Viniculture is very common, and there is plenty of pekmez (thick syrup made by boiling down the saccharine juice of any kind of fruit) production. Honey production in classical methods is of importance in the village economy. Women also contribute to the work in the field, stock raising, and stable works. The handicrafts and weaving have their traditional roots.
How to Go?
You can reach to Kilistra (Gokyurt) from the 15 km asphalt road by driving towards the southeastern of the Konya – Hakunsaray road which is about 34 km.
It is also possible to go to Kilistra from the 15 km stabilized road by driving towards the south from the 34th km of Konya – Antalya Highway.
How to Visit?
You can reach the ancient city of Kilistra coming from the direction of Lystra (Hatunsaray) by following the King’s route located in the east of Hatunsaray. Following the King’s route allows you to view the undamaged stone flooring of that route. This route will lead you to the Devrek location with the observing tower and police station building controlling the city entrance. If you follow the antique road to the city center, you can explore the meeting hall, typical caves, antique tombs and a number of other public buildings.
The cross-shaped chapel, Sandikkay, in the south is a unique and interesting building with the interior and exterior carved from one piece of rock. Around the chapel are complementary buildings.
The other entrance of the King’s route going over to the west also has an observing tower and police station. There is also a cistern where you’ll find “Kapci cave” which was used in pottery making in the latest periods. There is also a village mansion nearby in the village center where you can get things such as food, drinks, etc.
The next main site is the Sumbul church, called the “Paulonu Location” by the villagers. It is south-west of the village mansion. To the west of the village mansion, you can visit the cistern (Katirini), double – wine houses (must – house) in the sogutlu stream bed and irrigation trenches. In the Paulonu location, one can view all the tones of green and see nature and history side by side in the valley.
While going to the grand cistern on the northern of the Ardicli Hill, you can see the monumental rocky tombs in the necropolis area.
The grand cistern (Katirini) is a three-naved, magnificent rock, one of the most attractive assets of the cite. Turkish grape – houses along the stream bed and their water – channels on the western side of the cistern are also worth seeing as the buildings.
Architecture
Kilistra archaic city was set up during the early Byzantium ages in five different places in accordance with the natural rock formation in the region. Concealment is the main goal in the establishment construction of the rock-carved city. From the exterior, the settlement appears to be a natural rock but in the interior, there are large carved spaces. Illumination and ventilation had been provided by hidden loopholes. In the site, there are religious buildings (i.e., chapels and churches), public buildings (i.e., houses, cisterns, fountains, wine – houses, etc.), and buildings for defense and security purposes (i.e., watchtowers, garrison, and shelters).
The living urbanized structure is slopestyle houses suitable for the topographic structures. While the people carry on using the ready-made old spaces in the architect carved in the rocks by changing their functions, they use the stones cut from the rocks as the main materials and shaped the buildings. The buildings are in stone from the bottom to the top and have large rooms and flat roofs.
Natural Beauty
The rock formation, resembling fairy chimneys, formed by the volcanic tuff capped rocks still continues through the valley where the village is located. The valley is seen as if it were a forest of rocks and gives panoramic views from the watching places in the settlement area. All tones of green are seen in the vicinity which is covered with vegetation that has local characteristics in the four seasons. The vegetation structure is scrub species mostly seen at the foot of the Taurus Mountains. The oak forests consisting of the ash tree, Mediterranean medlar, wild pear, wild plum, oleaster and rosehip trees with walnut, almond trees give the wonderful natural view. The wildlife in the forest structure continues in full variety.
The scrub plant growing like a squat tree having wild grape-like fruit in bunches named by the villagers as “Gilabba” (Gilabori – Viburnum Opulus) is consumed for healthcare purposes.
Accommodations
Gokyurt is a small lovely village that keeps traditional Turkish hospitality alive. The village mansion is suitable for accommodating groups. The mansion was a public building previously and has been restored, modernized and enlarged by adding another story to the building.
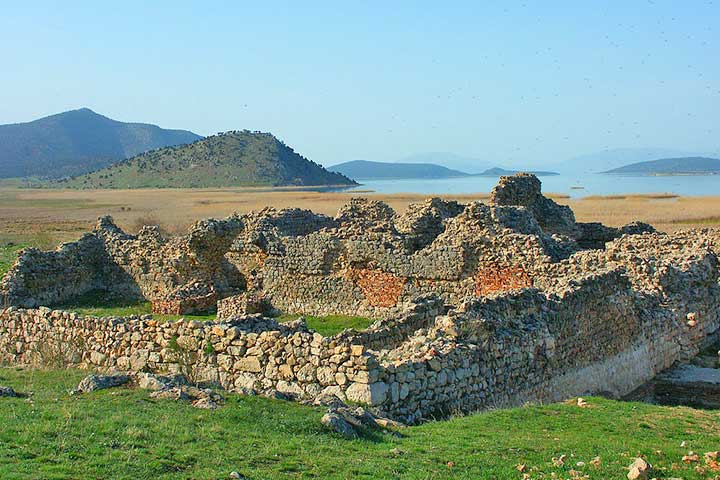
Kubadabad Palace
On the southwest shore of Lake Beysehir is a small verdant plain, beyond which rise the foothills of the Anamas Mountains, a branch of the Toros. Here, on the summit of a rocky headland, are the remains of the 13th-century Seljuk palace complex of Kubadabad. The palace was built by the most celebrated Seljuk sultan Alaeddin Keykubad in 1235-1236 and consists of the Great Palace to the north, the Little Palace to the south, and a shipyard beyond.
Excavations carried out here in 2001 uncovered the palace baths to the east of the Great Palace. The ruins and traces of numerous buildings belonging to the palace are scattered over the site. The remains of courtyard walls, ramps, water pipes, fountains, and a harbor can be identified. South of the shipyard was the royal hunting park known as firdevs or garden of paradise, where a dam created a small artificial lake supplied from streams high in the mountains.
The buildings of both the Great and Little palaces of Kubadabad were arranged around central courtyards with eyvans (recessed bays in the facade), a layout originating in Central Asian and Persian architecture. The interiors of these buildings were decorated with wall tiles in various techniques and decorated with a wide array of designs incorporating human figures, a feature unique to palace decoration. Tiles mainly in the form of eight-pointed stars and crosses have been found in the throne room and reception hall of the Great Palace, and at various places in the ruins of the Little Palace.
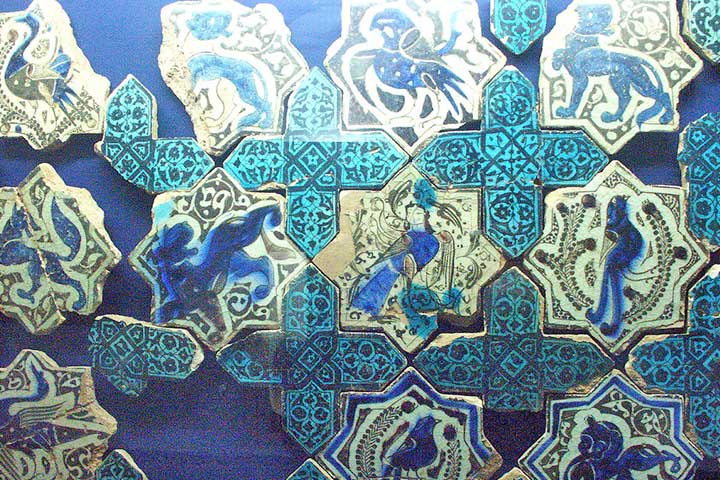
The fascinating representational style of these tiles combines with the symbols of Seljuk iconography to create a world of fantasy. The most prominent figure is the double-headed eagle, both symbol of royalty and a protective talisman of the palace. On the breast of many of these eagles are inscribed the words ‘Es-Sultan’ (the Ruler), ‘El-Muazzam’ (the Magnificent), and ‘Es-Saadet’ (Felicity).
Also frequently depicted are birds of prey trained for hunting such as hawks, buzzards, and falcons. Stylized trees of life are common, flanked by birds either facing towards or away from one another, the most splendid of all being the pairs of peacocks.
Lions, foxes, rabbits, goats, bears, camels, wolves, wild goats, donkeys, horses, and hunting dogs are other creatures inhabiting the luxuriant forests depicted on the tiling panels. As well as the wild game and domestic animals so vividly painted by Seljuk artists, fabulous animals of legend and folktale are also to be found here: sirens with human heads and the bodies of birds, sphinxes with human heads and the bodies of lions, winged griffons with birds’ heads and lions’ bodies, and dragons. The latter symbolizes the heavens and the universe, to which they were givers of order.
Among the rest is a curious picture, deriving neither from traditional folklore nor religion, but rather in the nature of a caricature. It consists of a camel’s head attached to a bird’s body in illustration of the Turkish for ostrich, devekusu or ‘camel bird’, and is a typical example of a conceptual picture, as found in Turkish and other Oriental cultures.
The tiles bearing miniatures style pictures found at Kubadabad form the most important source of information about the depiction of the human figure in Anatolian Seljuk art. The largest single group among these depict sultans and courtiers full-face, and seated cross-legged in what is known as the ‘Turkish posture’.
Some of the figures hold goblets in one hand representing both universal sovereignty and the water of life, itself symbolizing heaven and immortality. On the other, they hold pomegranates, opium poppies, handkerchiefs or flowers. In some cases we find them holding fish, symbolizing the astrological sign of Pisces. Another group of figures consists of people standing and engaged in various tasks. Some hold goats or rabbits and are presumably servants preparing for the feasts which concluded hunting expeditions.
Most of the figures are oriental in character with round faces, slightly slanting almond-shaped eyes, curved eyebrows, pointed noses, and smallmouths, while a lesser number have typically Mediterranean features. The decorative motifs on the tiles, particularly those with figures, are clearly derived from a pictorial tradition traceable back to Uighur art.
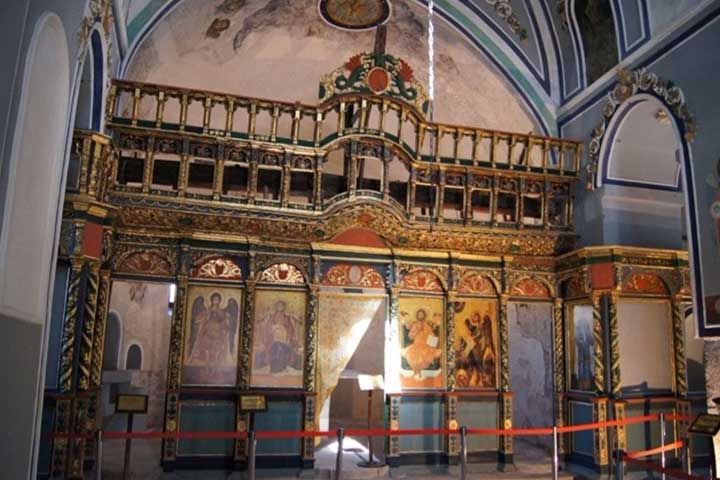
Sille Aya – Elena Church
Sille is a residential unit that is 7 km to the city center, connected to the Selcuk District of Konya Province. 327 years after the birth of Christ, the mother of Byzantine Emperor Helena has stopped at Konya while going to Jerusalem for pilgrimage and seen the carved temples belonging to the first periods of Christianity and decided to have a temple built in Sille for the Christians. She has been present in the base laying ceremony of this temple, on behalf of Mihail Arkhankolos. The church has been repaired for centuries and reached today.
A Turkish repair inscription written on the internal structure of the church with Greek letters provides information relating to the history of the church. This inscription is dated 1833. On the same inscription, there is an inscription of three lines indicating that the church has been repaired for the fourth time in the Sultan Mecit Period.
The church has been constructed with smoothly cut Sille stone. There are rooms carved into rocks in its courtyard. The external narthex is entered from the door of the church opening towards the north. Here, two-direction stone stairs going to the women’s part are located. The main dome of the church is on four elephant legs and the church has three nephs. There is a wooden preaching aisle that is ornamented with plaster in the church and the wooden plastered cage separating the abscissa and the main location is an artistic masterpiece. There are pictures of Christ, Mary, and the disciples on dome transitions and bearer legs.



